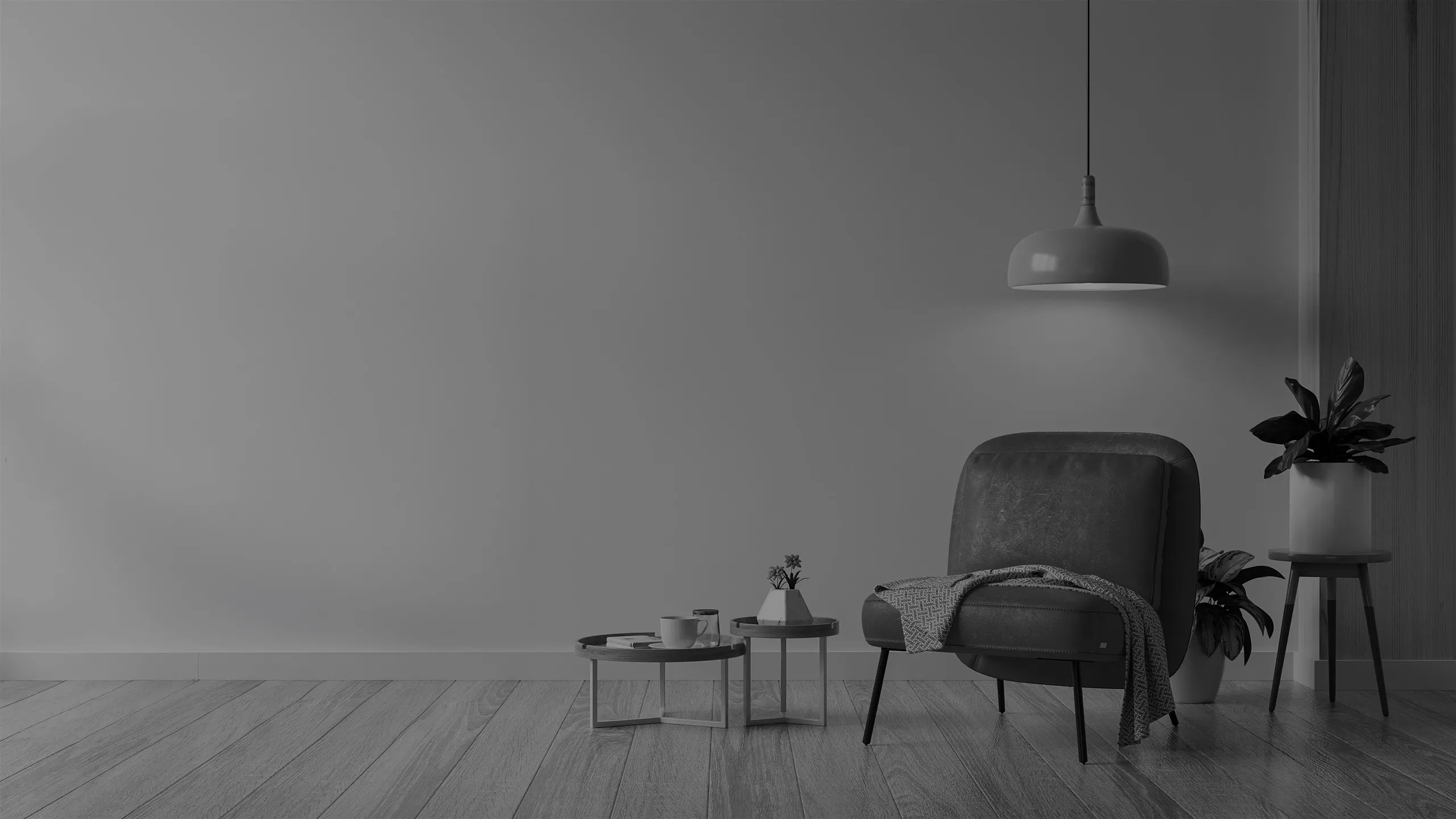
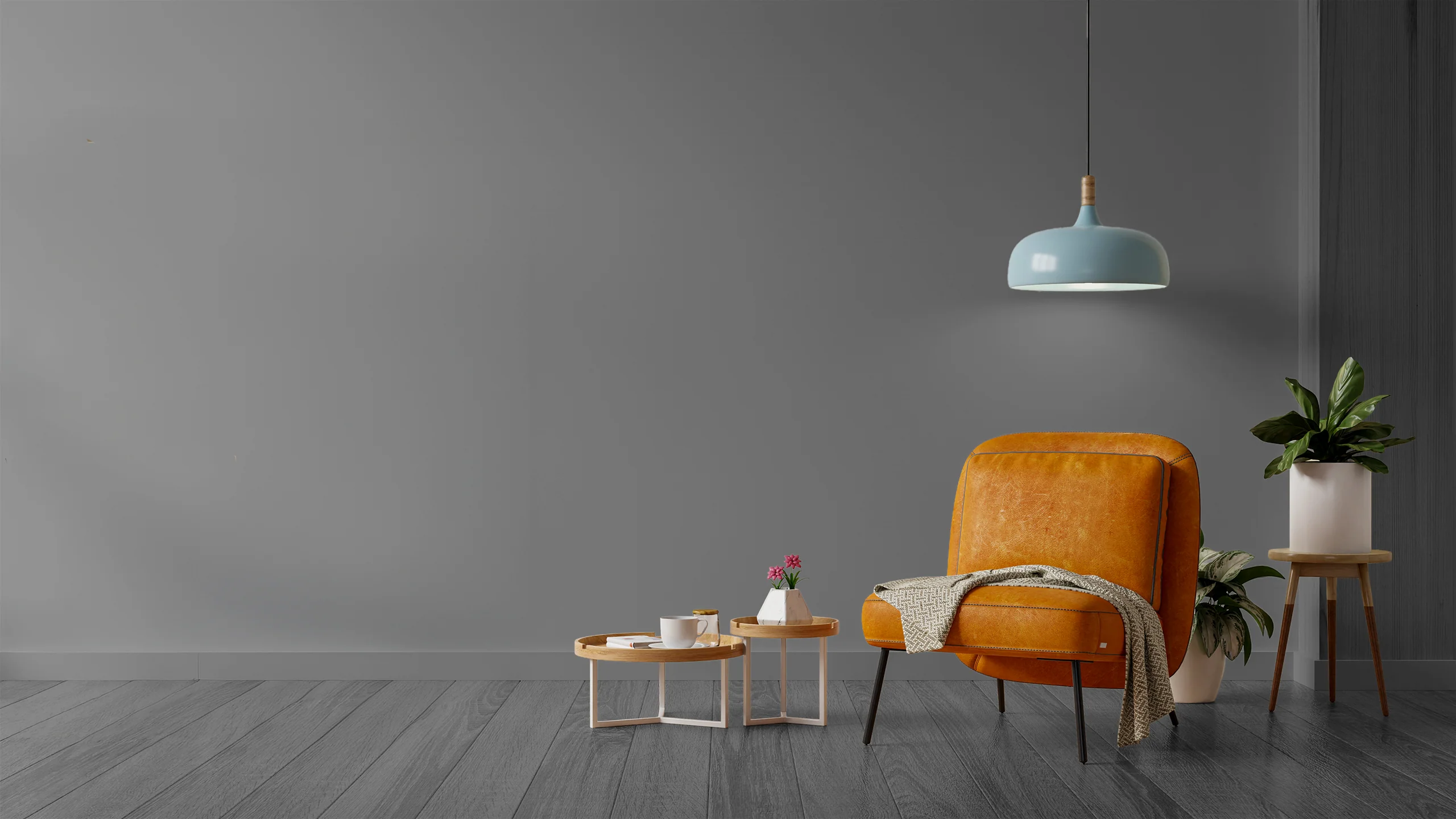
We design hospitality spaces that don’t just look good, they function effortlessly.From cafés and restaurants to boutique hotels and large-format stays, where every detail movement, mood, materials, and maintenance is carefully planned. We consider service flow, seating logic, acoustics, and brand personality designing environments that stay memorable long after the visit.
We begin by understanding the rhythm of the space, guest flow, service zones, staff movement, and back-end logistics. These insight shapes zoning, material choices, lighting, and spatial intent. Our structured process ensures precise coordination between design teams, service consultants, and execution partners, so the guest experience runs smooth from day one.

We believe in the importance of establishing bold, emotional connections and
CREATING QUALITY EXPERIENCES.
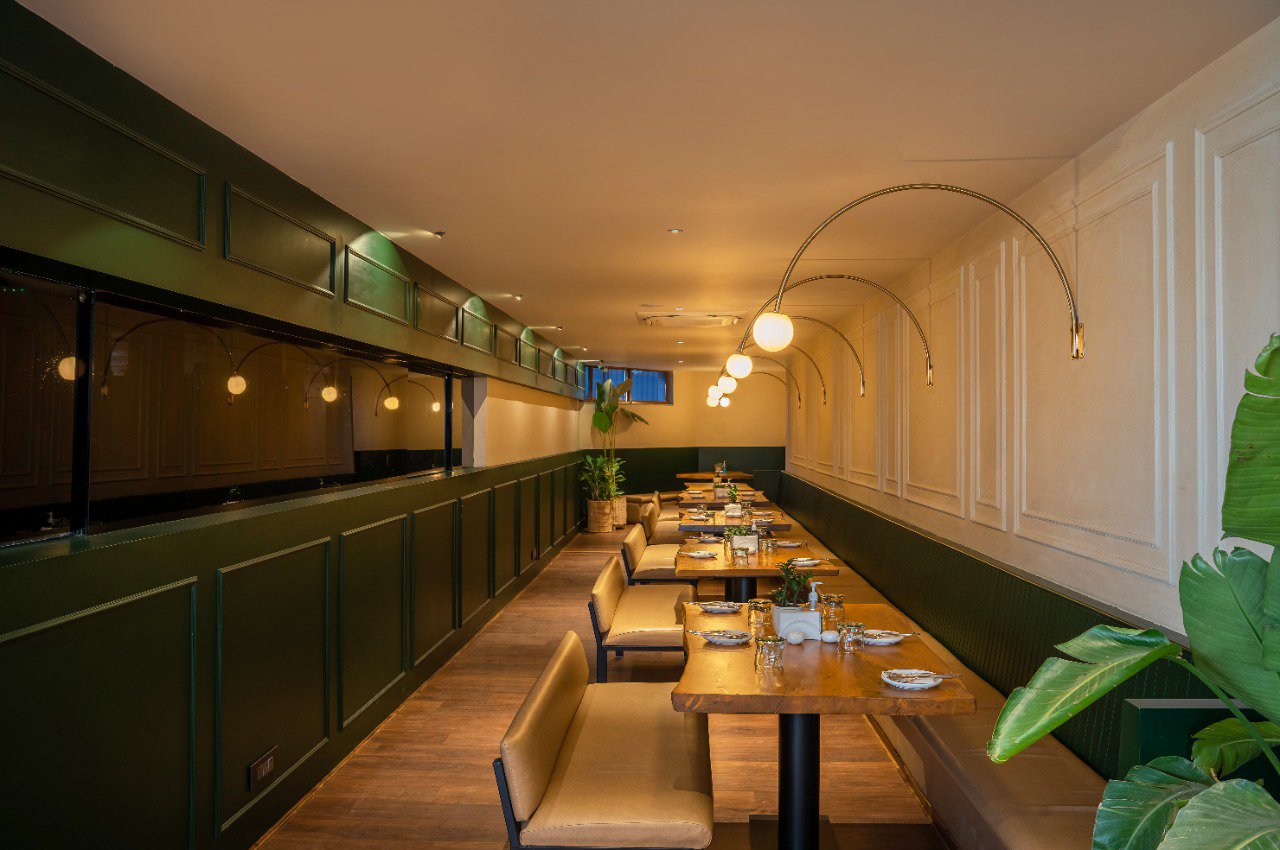
THE Café features a cozy indoor space with elegant green paneling, warm lighting, and wooden furniture that creates a modern, comfortable vibe.
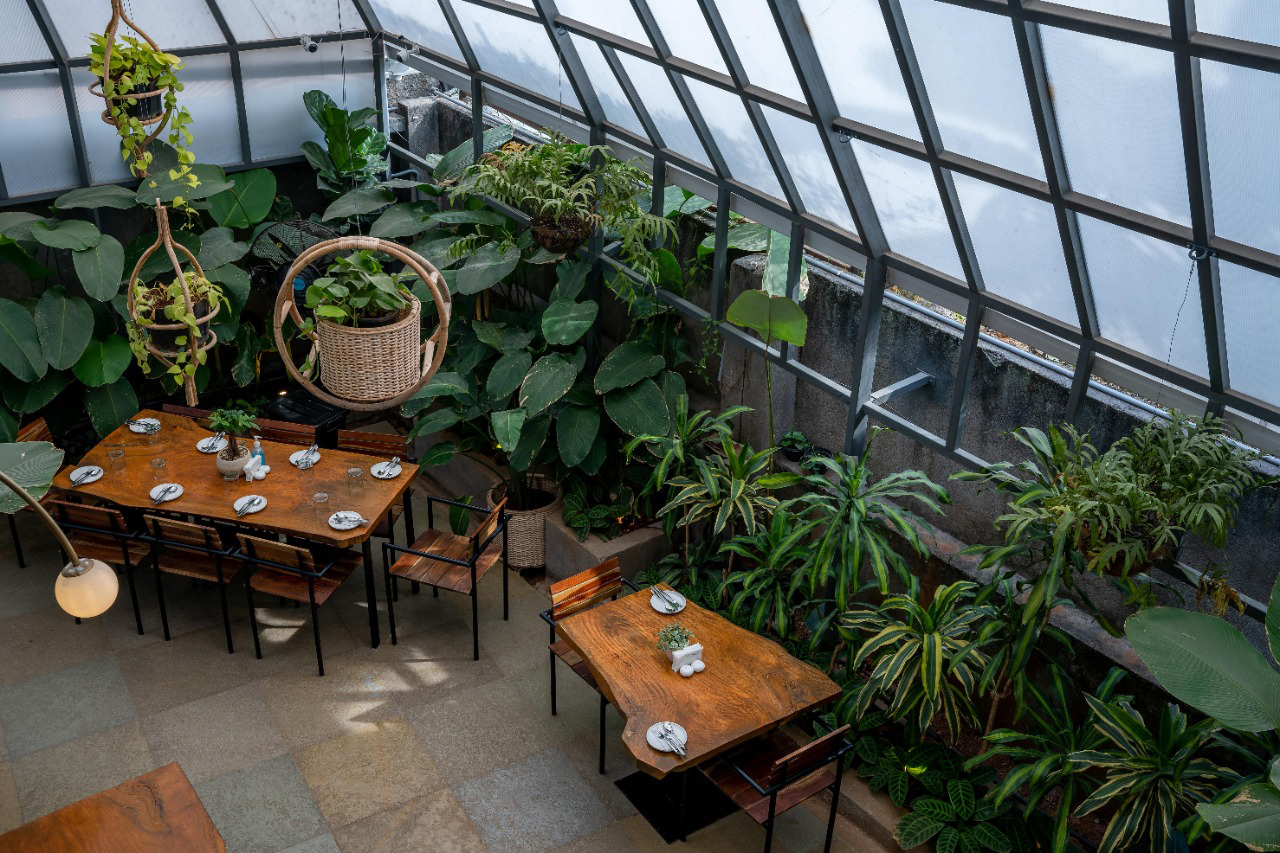
The outdoor seating is set in a glass-covered space filled with lush plants and natural light, offering a refreshing garden-like atmosphere perfect for relaxed dining.
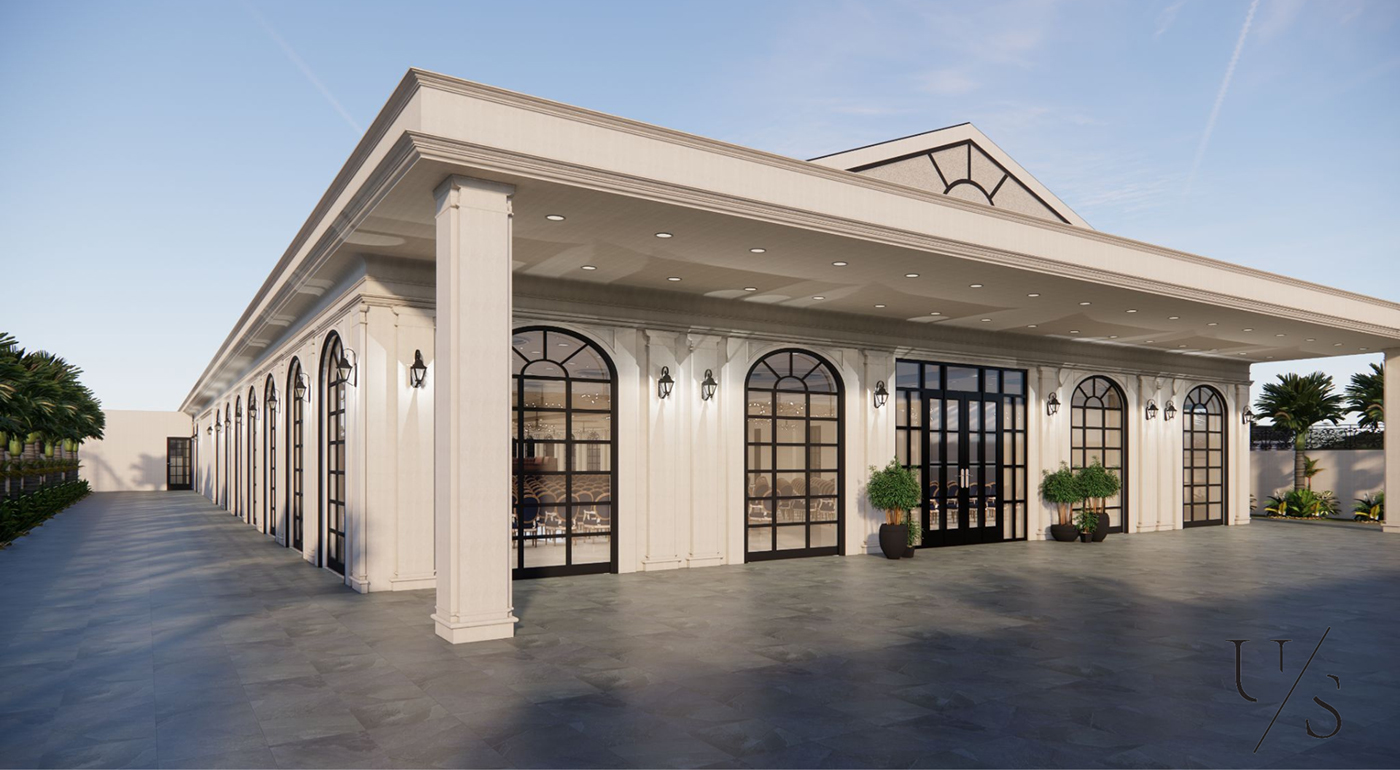
The subtle cream-toned cladding, paired with decorative wall lanterns and refined column details, adds sophistication and grandeur. Clean lines, symmetry, and soft lighting enhance the building’s inviting and luxurious appeal..
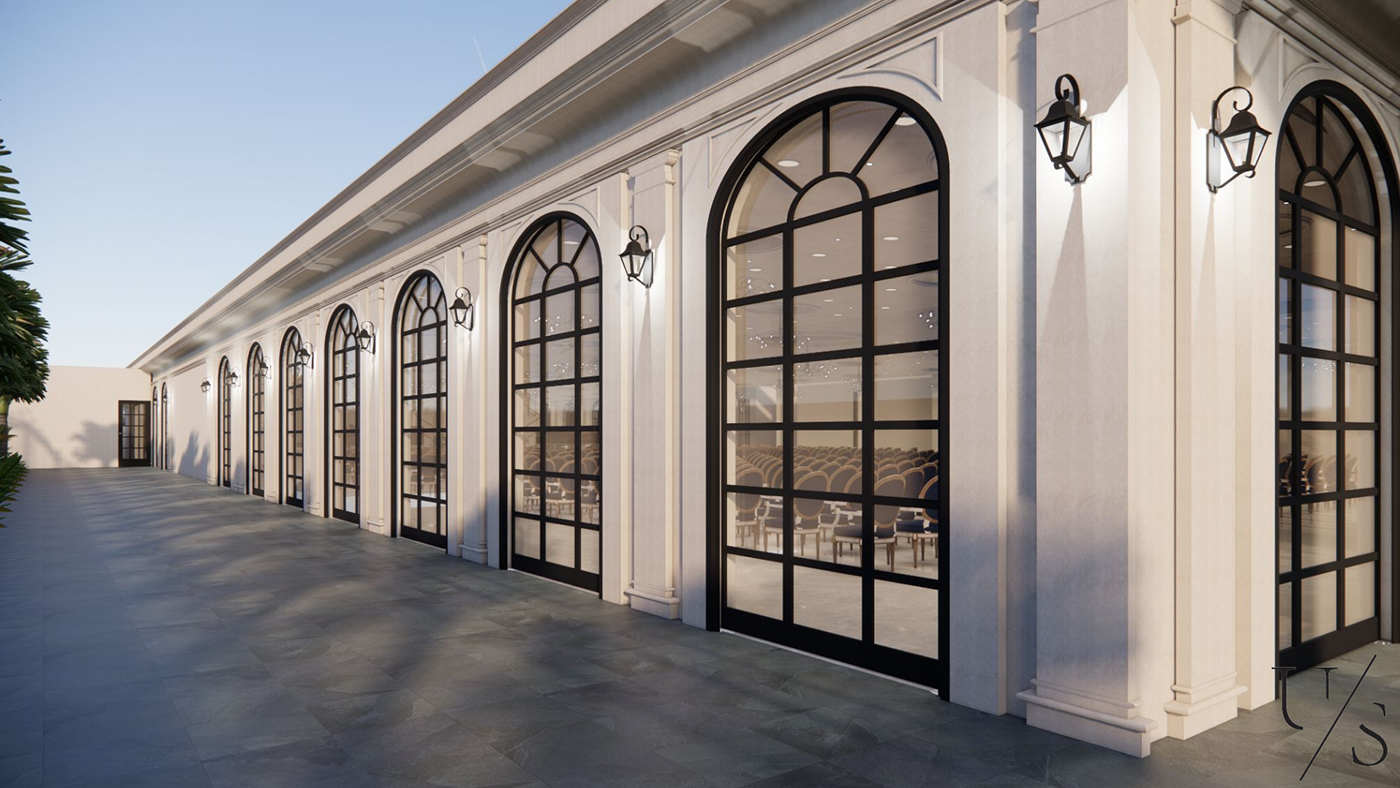
The facade design of this function hall showcases a timeless neoclassical elegance with tall arched windows framed in black metal, creating a striking rhythm along the exterior.
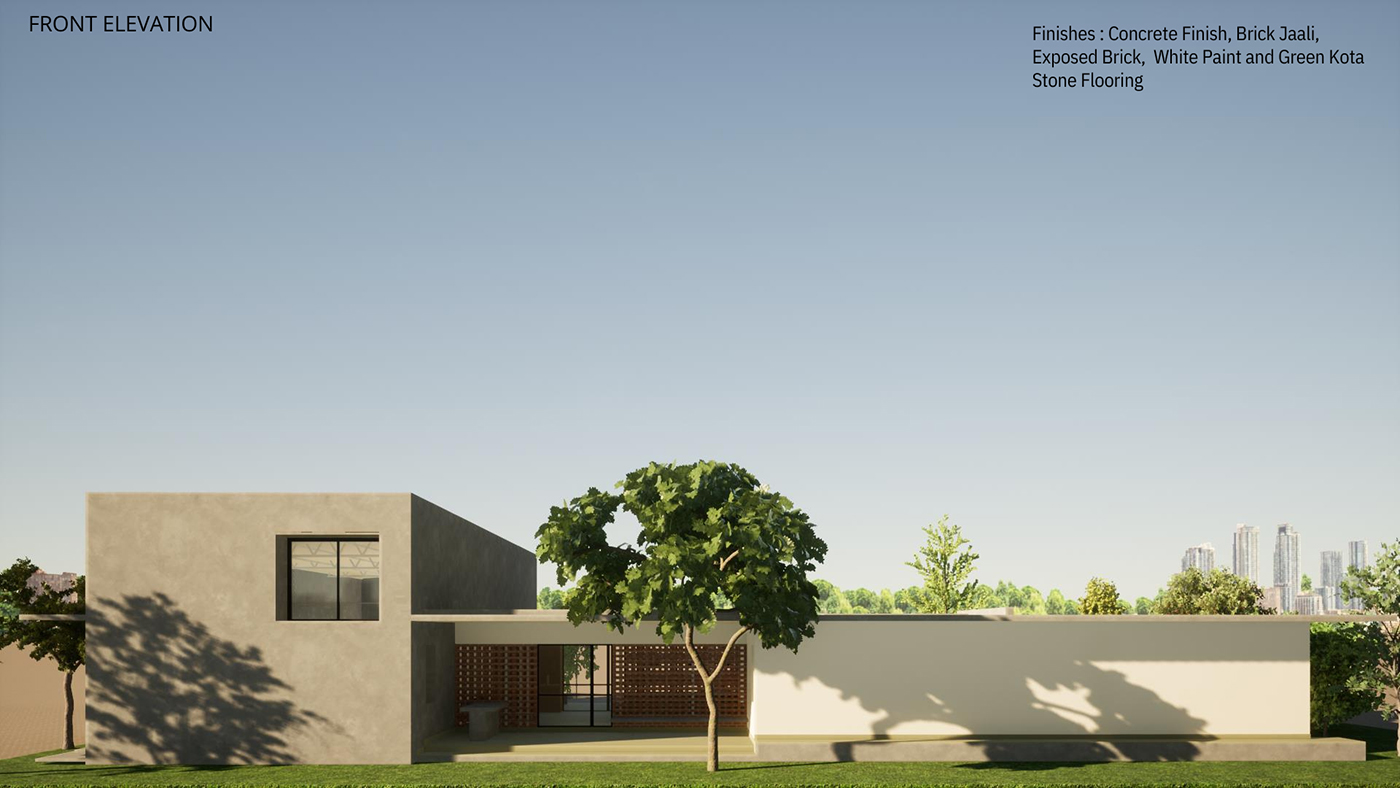
The clubhouse showcases a clean, modern facade defined by simple geometric forms and earthy textures that blend seamlessly with the surroundings. Finishes : Concrete Finish, Brick Jaali, Exposed Brick, White Paint and Green Kota Stone Flooring
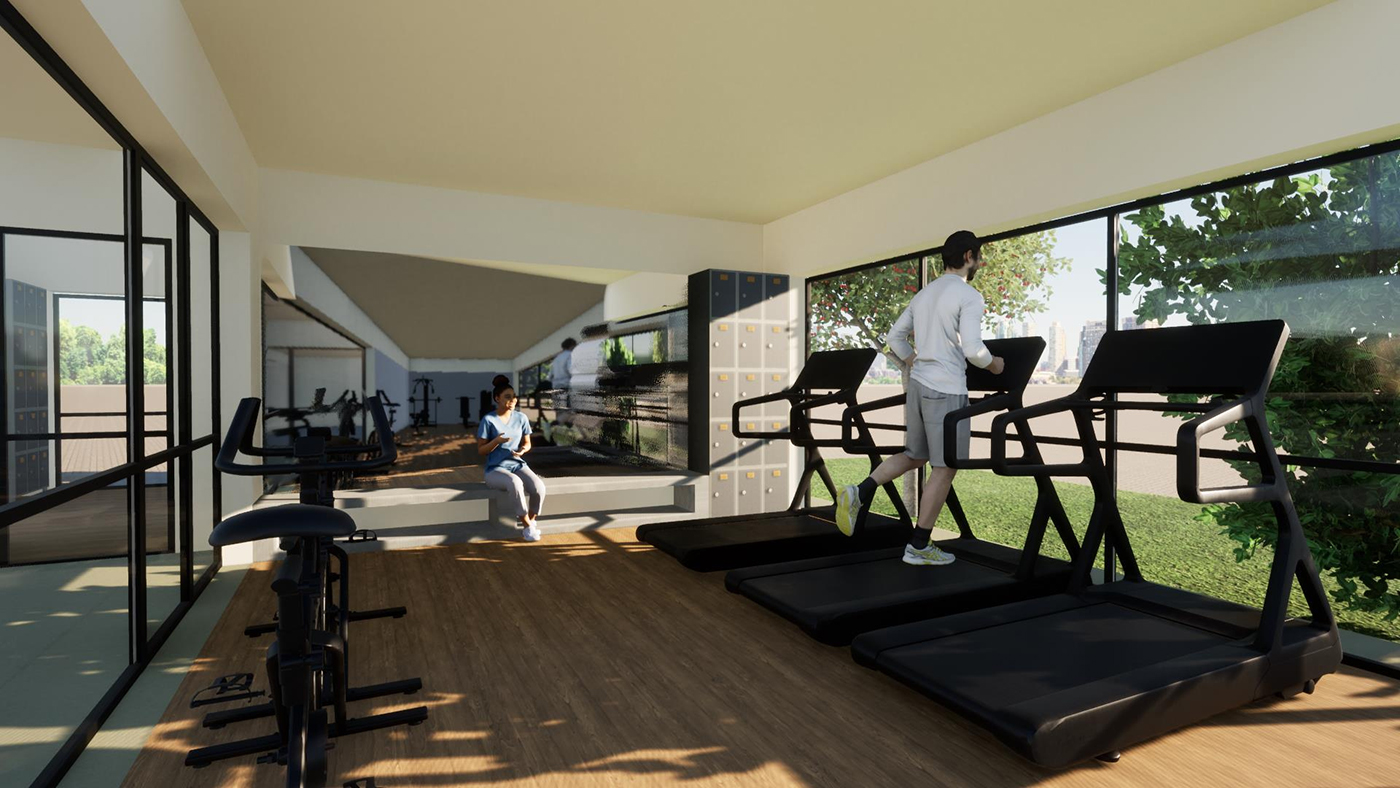
Expansive windows flood the interiors with natural light, creating a warm and inviting ambiance. The design emphasizes openness and connection to nature, offering a refreshing and contemporary space for relaxation and community gatherings.
