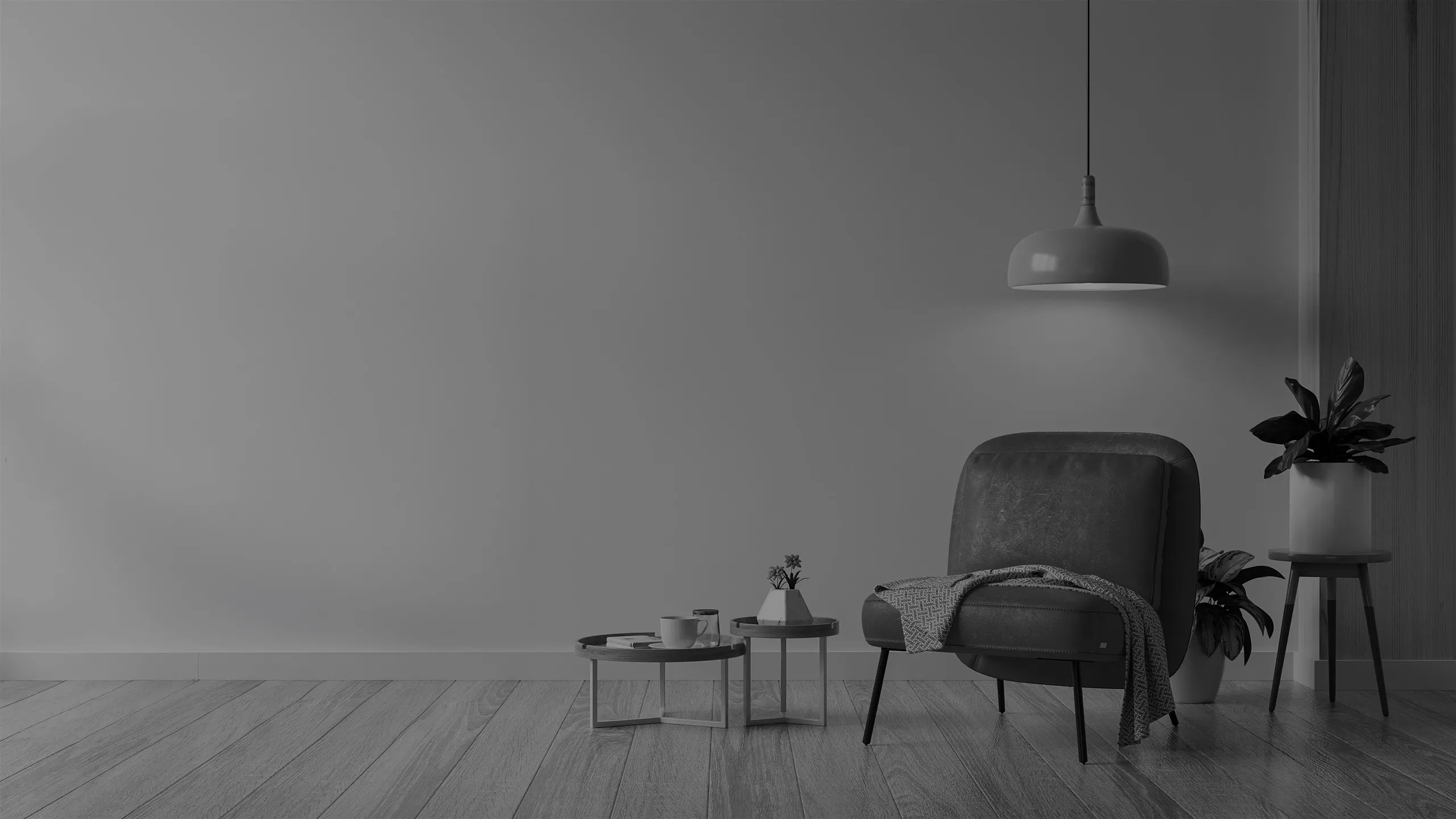
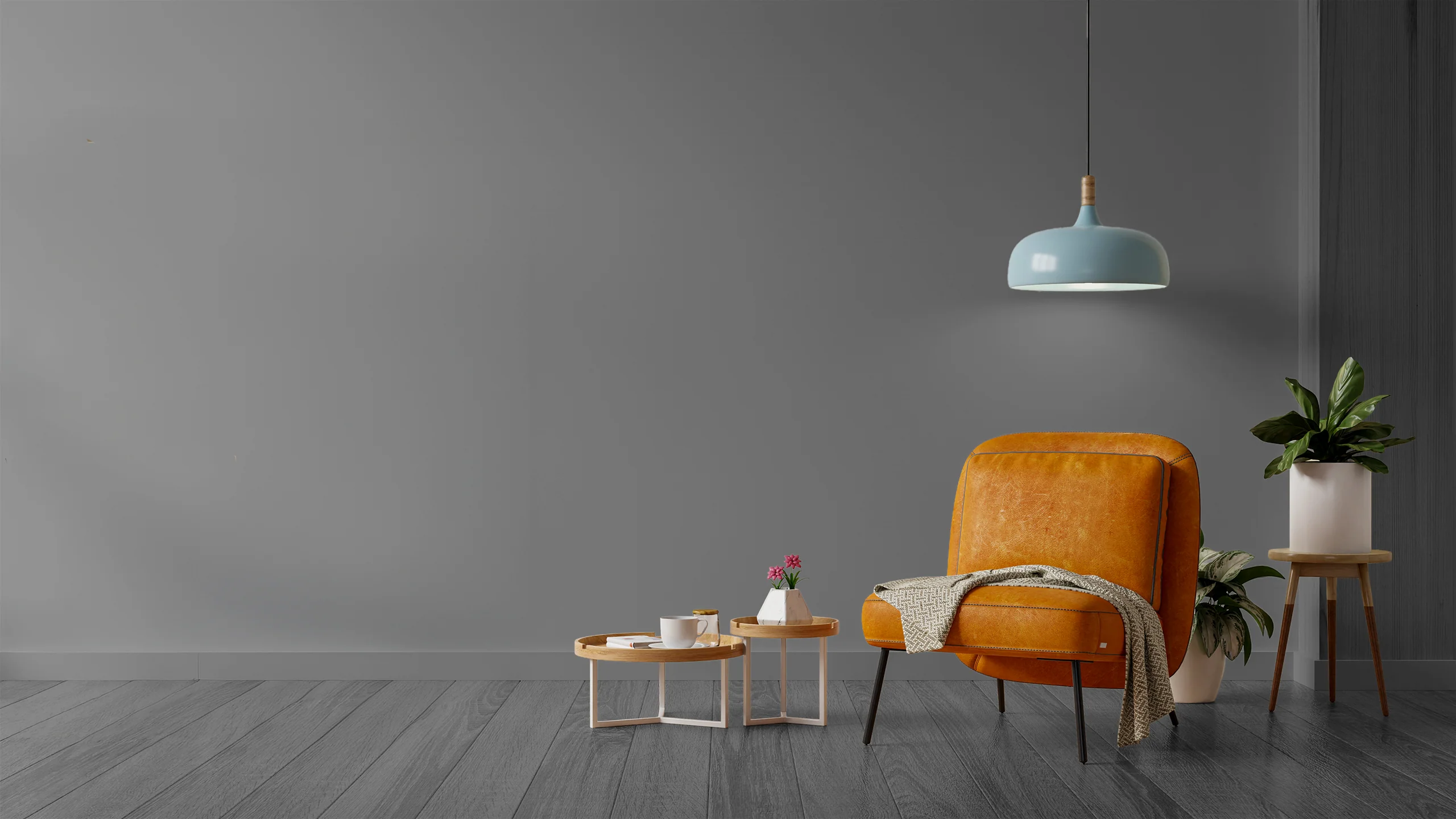
We design workspaces that are built to perform, spaces that align with business goals, reflect brand identity, and enable productivity. From open offices to private executive floors, every element is planned with clarity, compliance, and long-term functionality in mind.
We begin by understanding your organisation’s operational needs, culture, and compliance requirements. From there, we define zones, workflows, and space allocation with intent. Our process ensures seamless coordination across design, stakeholder approvals, vendors, and execution with zero room for ambiguity.

We believe in the importance of establishing bold, emotional connections and
CREATING QUALITY EXPERIENCES.
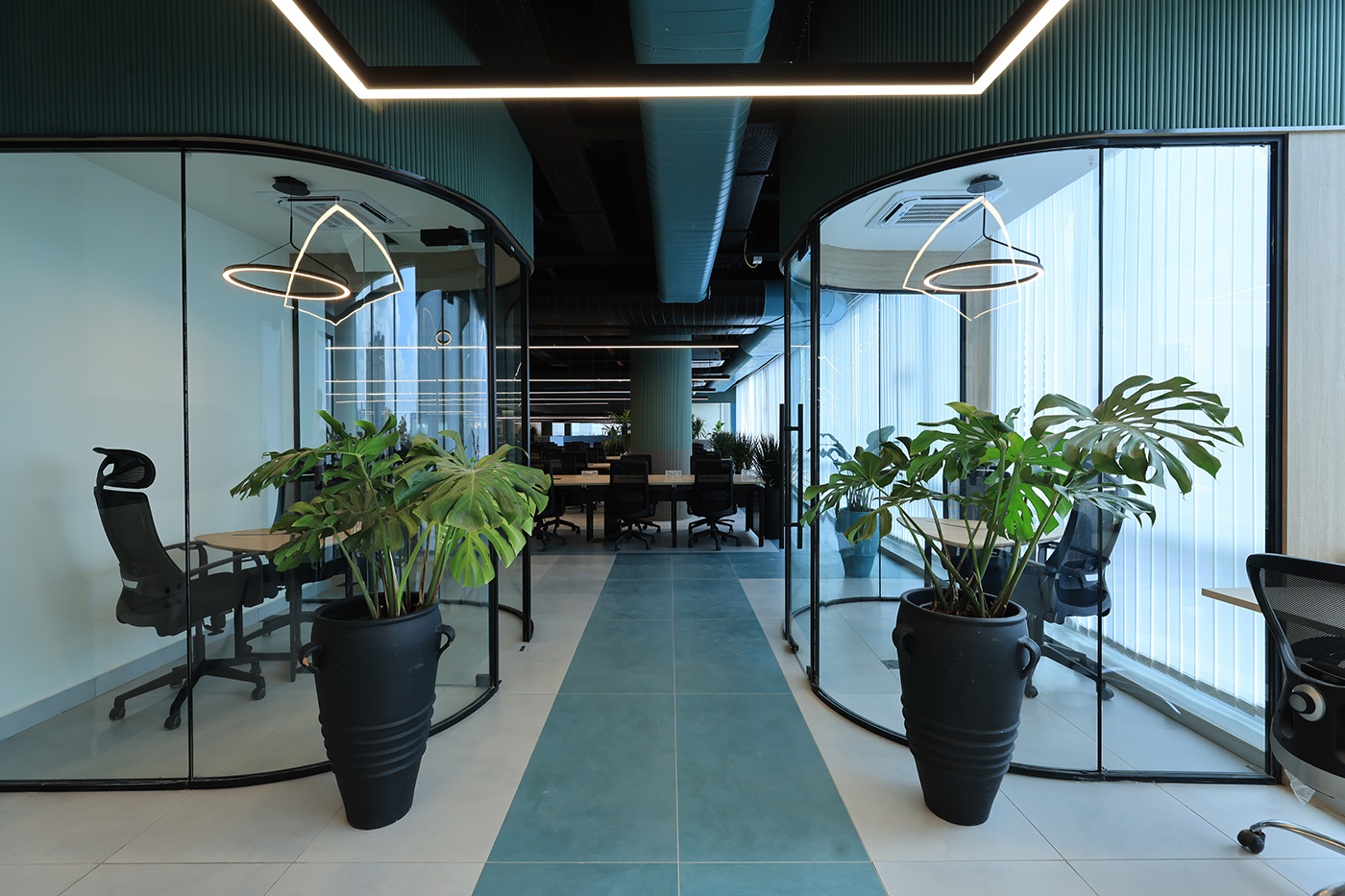
This office interior reflects modern minimalism with a refreshing touch. Curved glass partitions create private yet connected spaces, while the blue-green palette.
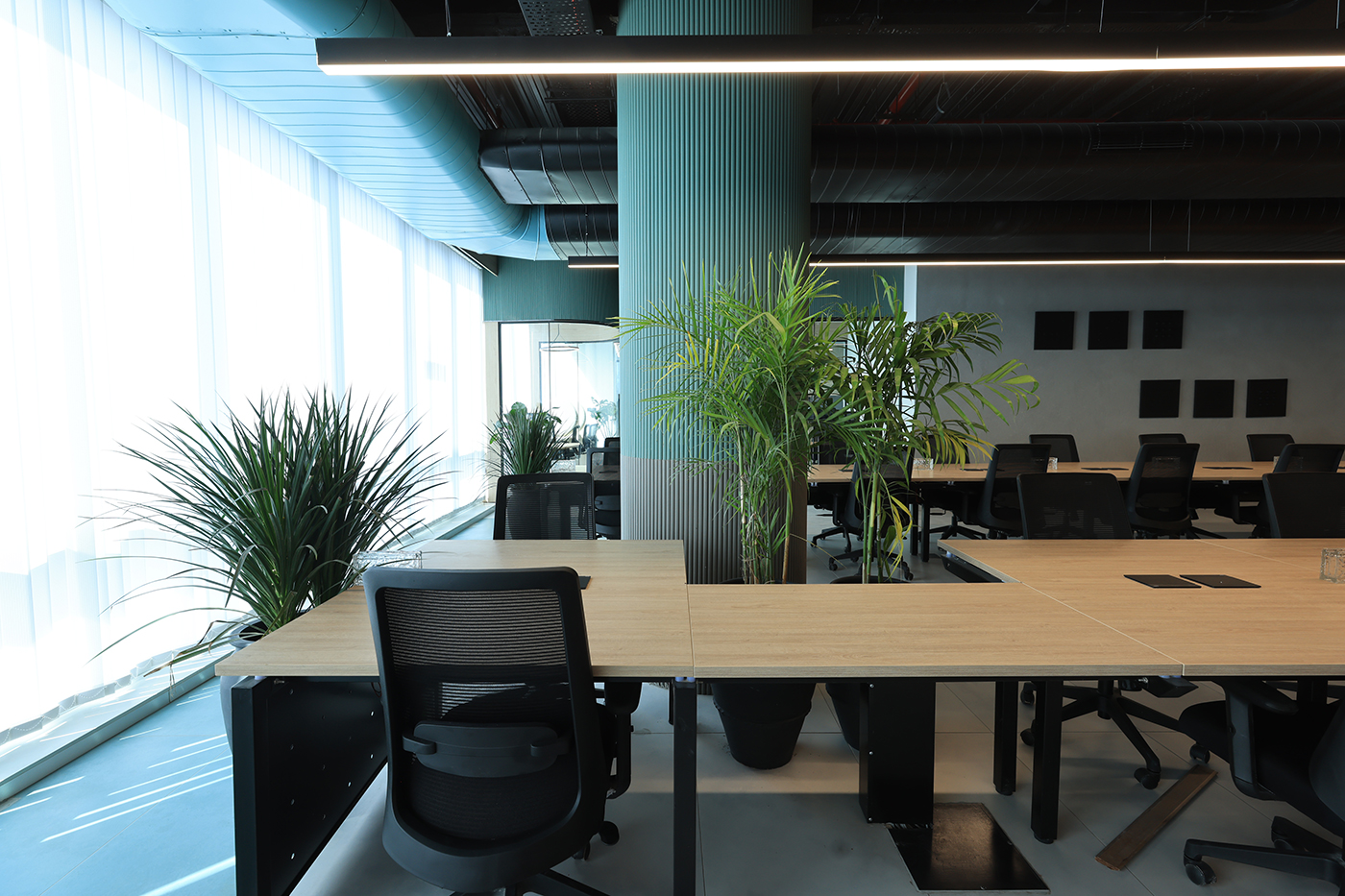
Potted plants, strategically placed at transitional zones, infuse life and freshness, softening the sharpness of glass and metal elements. They also act as natural dividers that enhance biophilic comfort within the workspace.
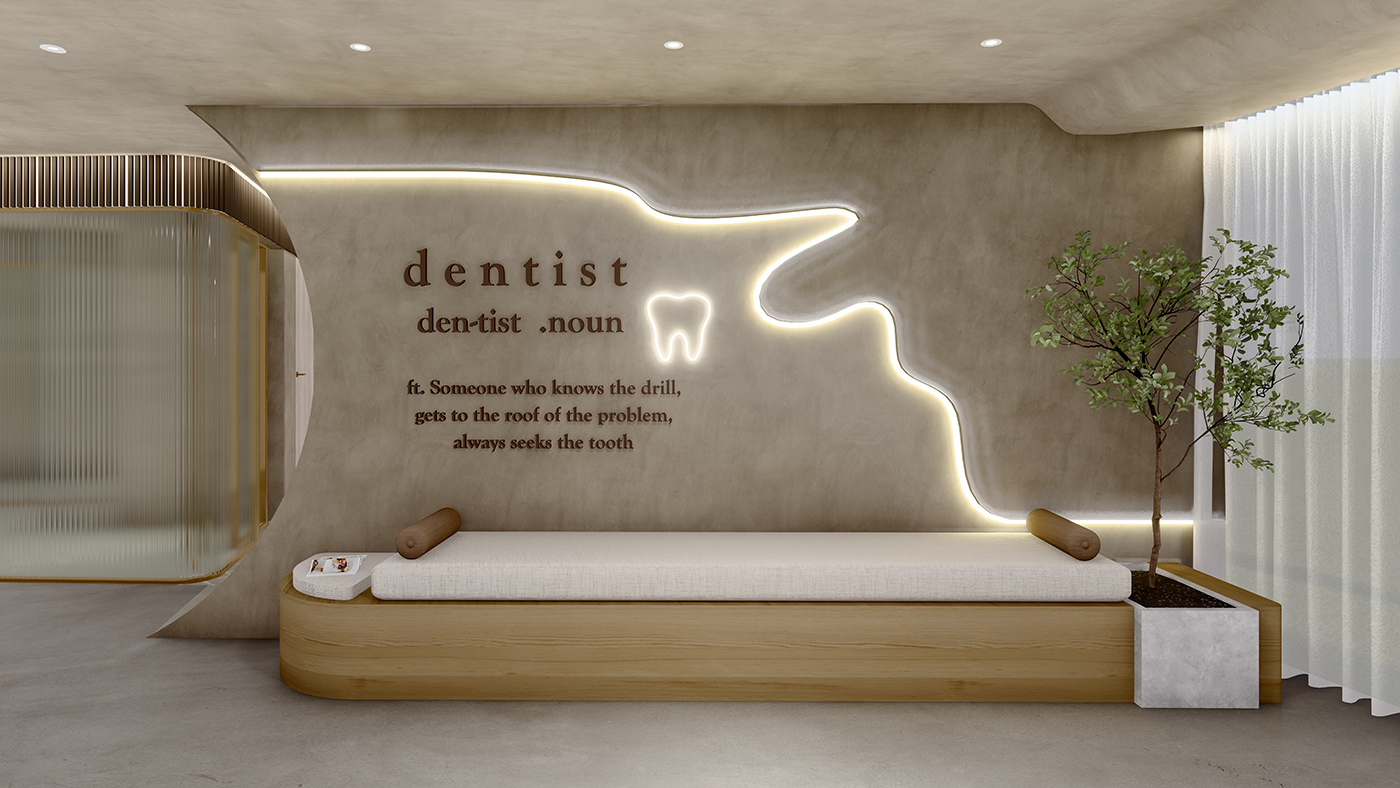
This dental clinic interior blends calm minimalism with natural warmth - soft beige textures, muted lighting, and green accents create a sense of ease and comfort.
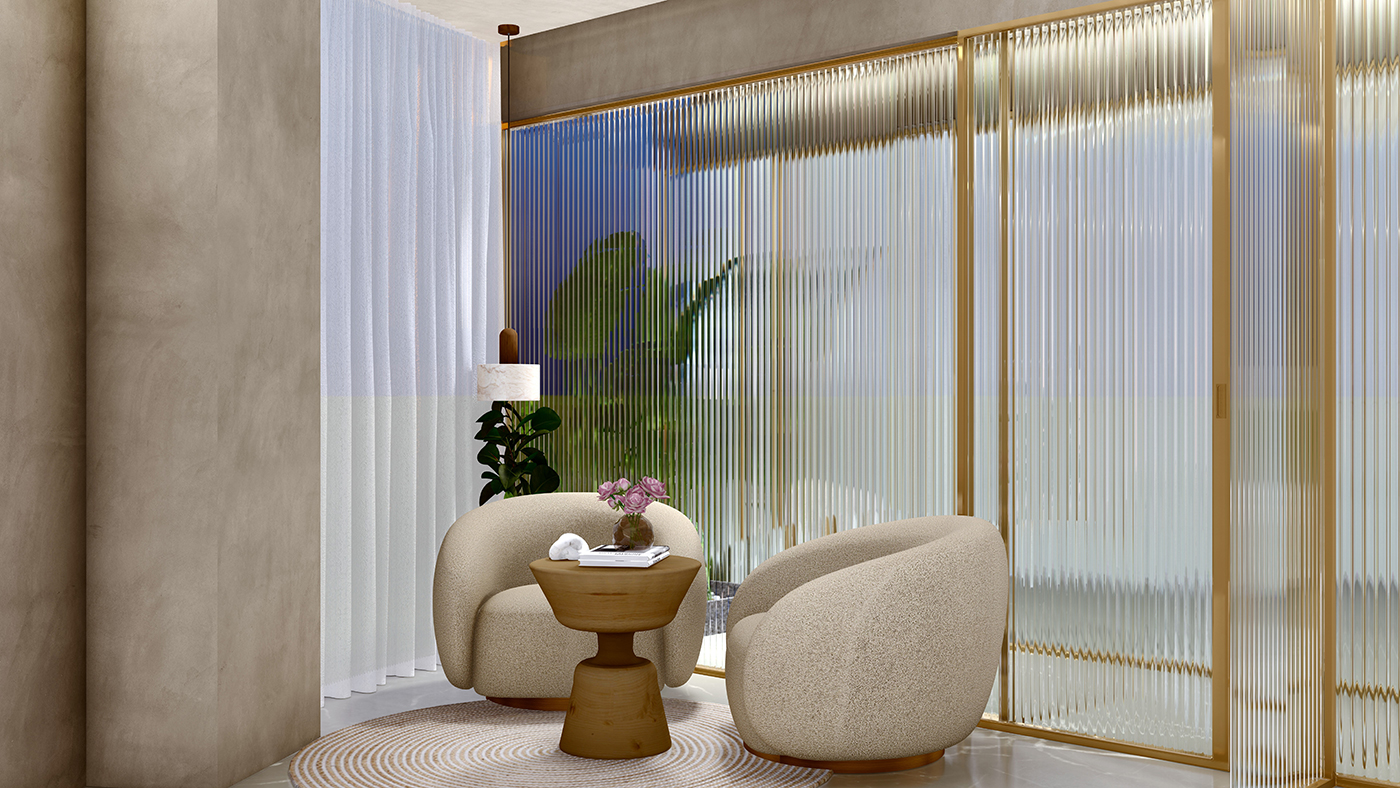
The ribbed glass partitions add privacy while keeping the space visually light. Subtle curves, wooden tones, and indoor greens transform the clinic into a serene, welcoming environment rather than a sterile setup, redefining the way clinical spaces feel.
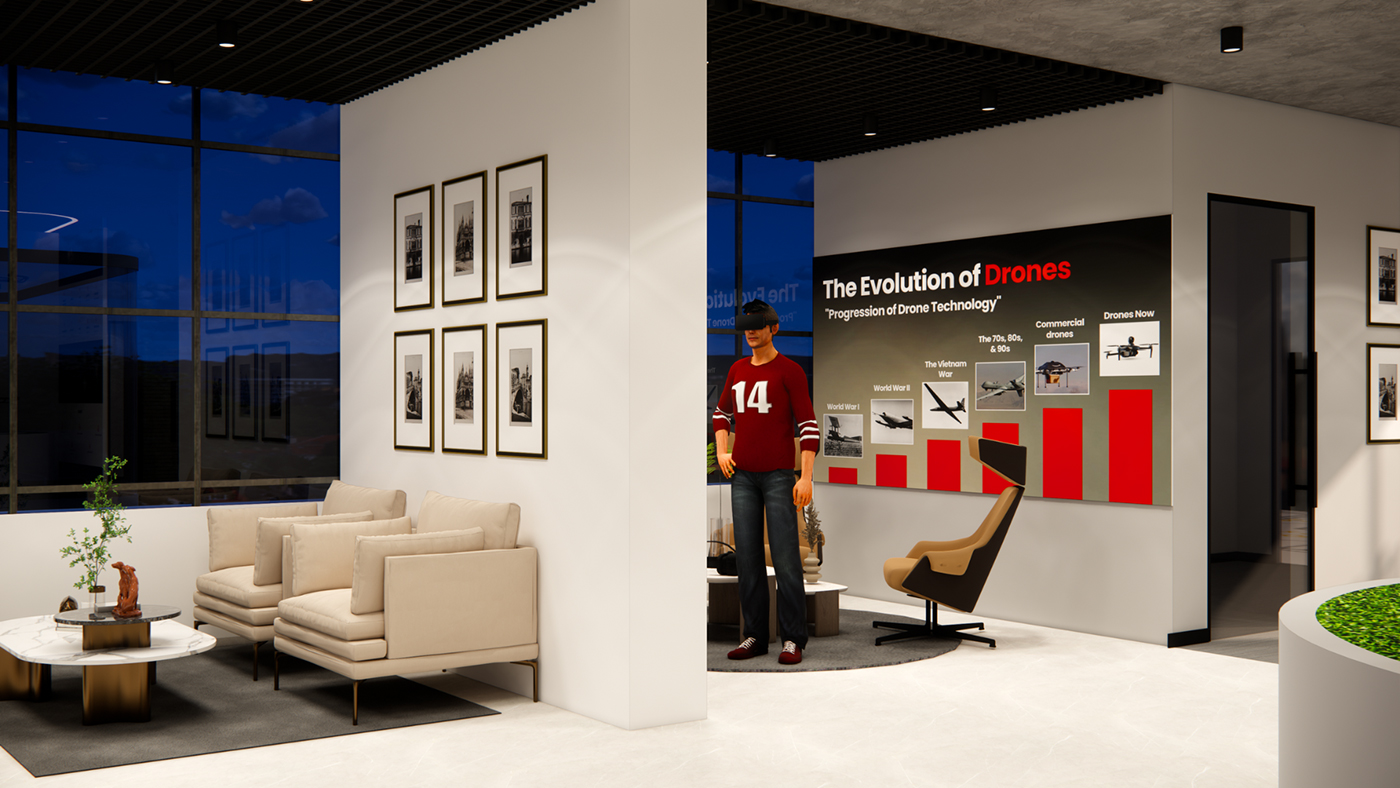
This drone store interior blends modern industrial design with a sleek, tech-inspired aesthetic. Warm wooden textures and marble finishes in the reception area balance the high-tech vibe with a touch of elegance, making the space feel both innovative and inviting.
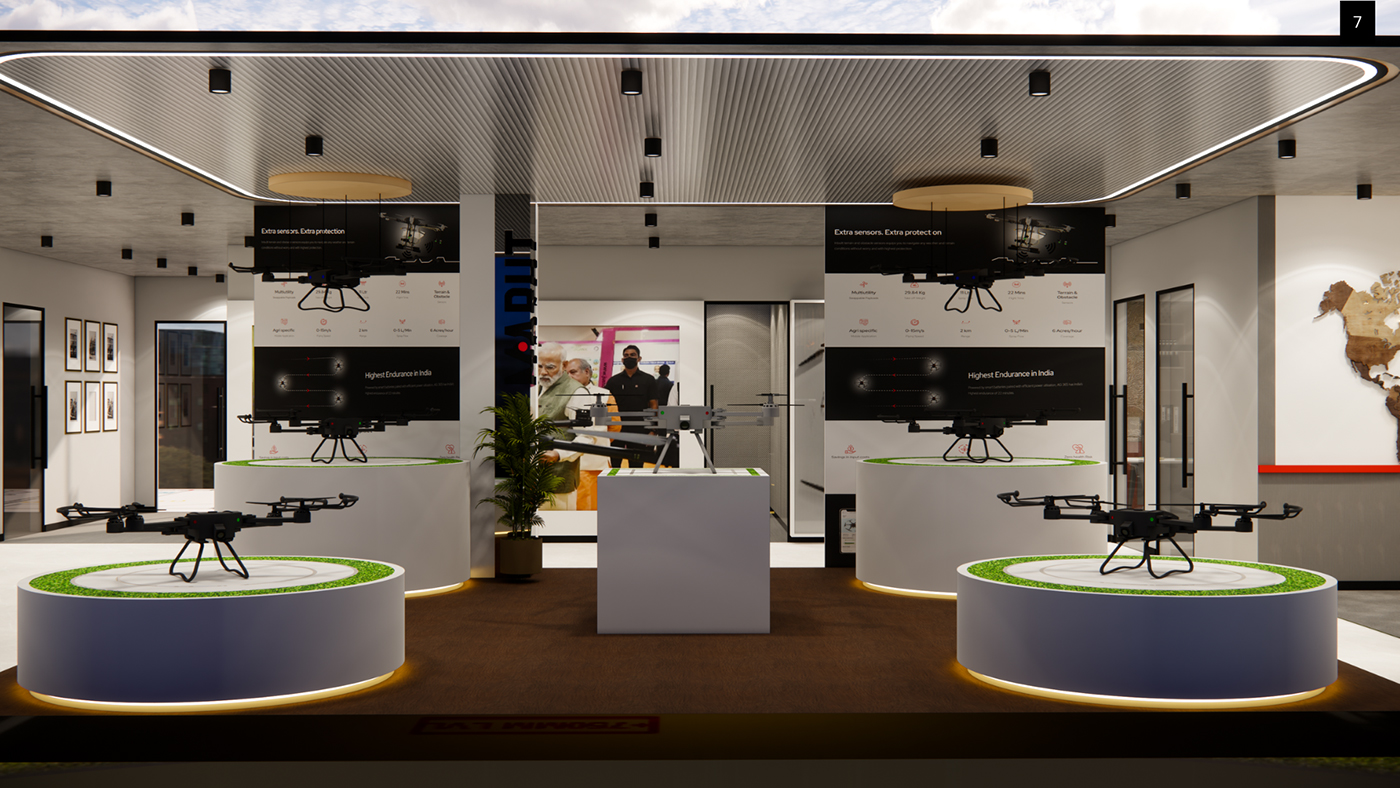
The use of clean lines, metallic tones, and accent lighting highlights the drones as display pieces, creating a gallery-like experience.
